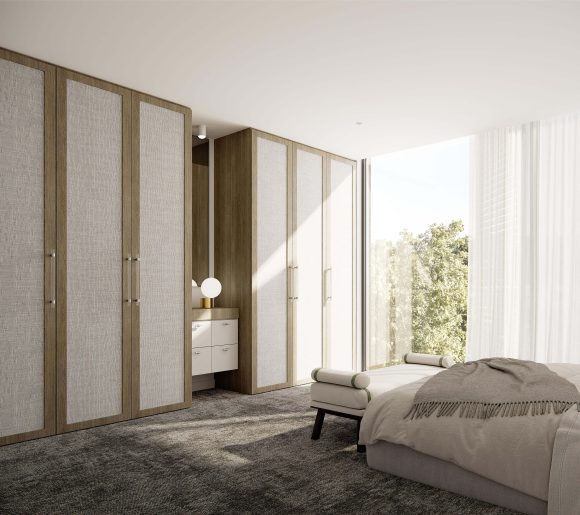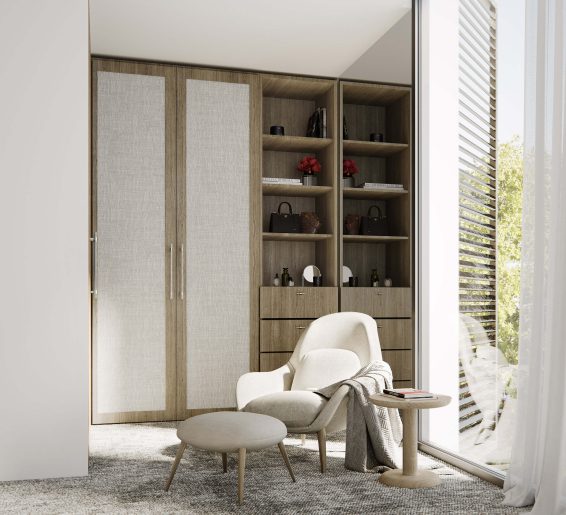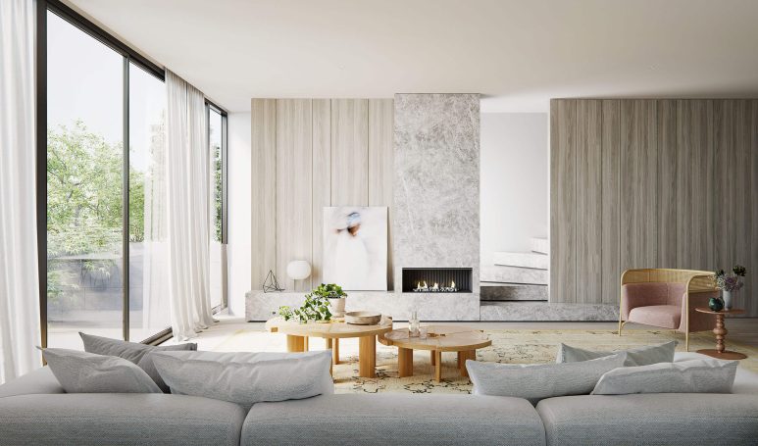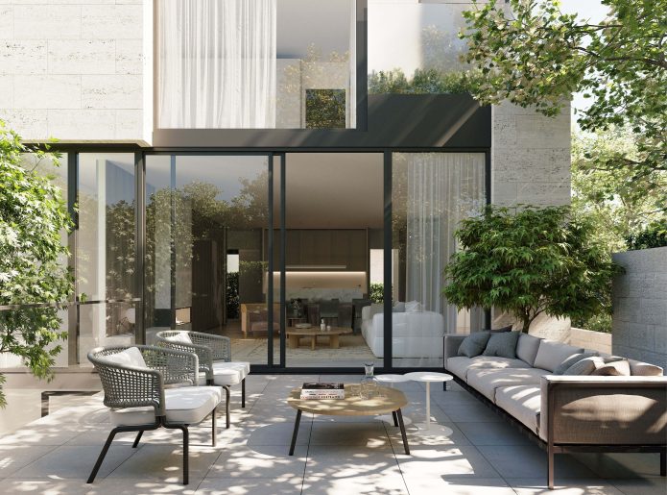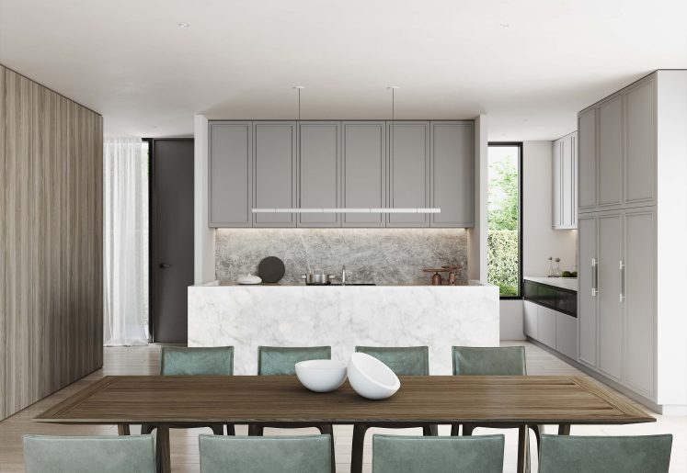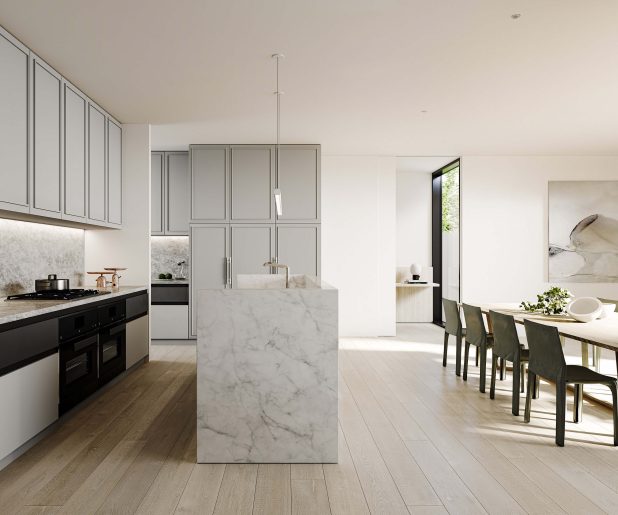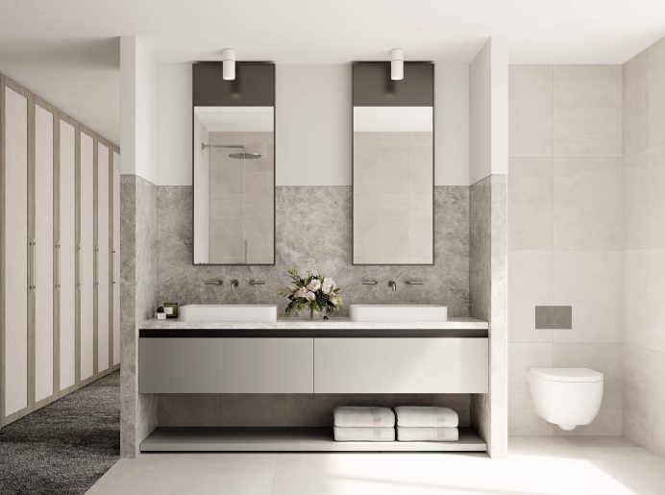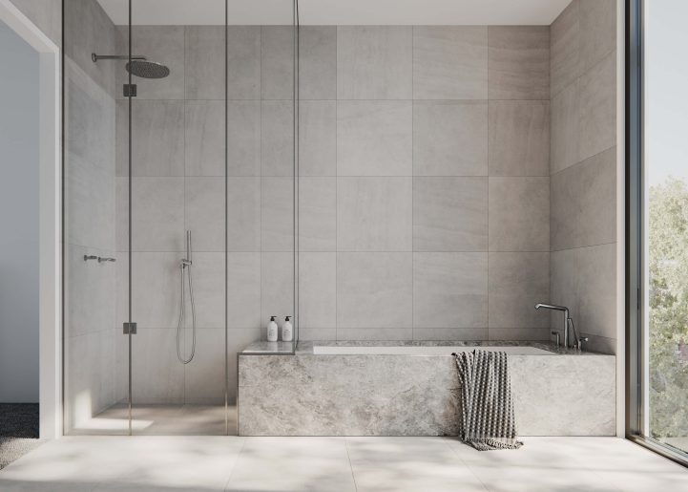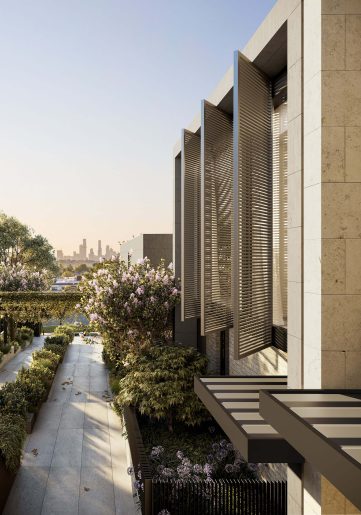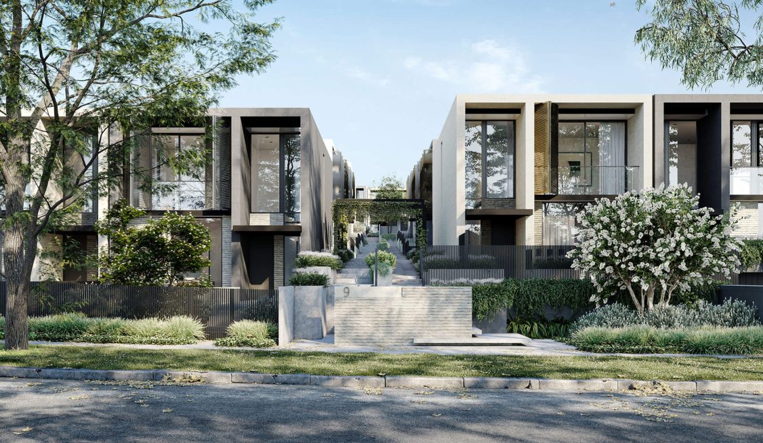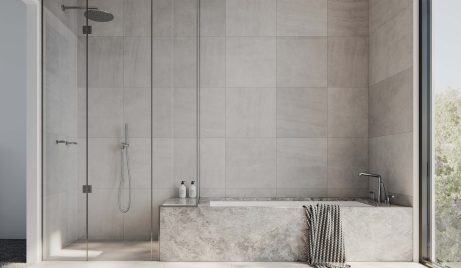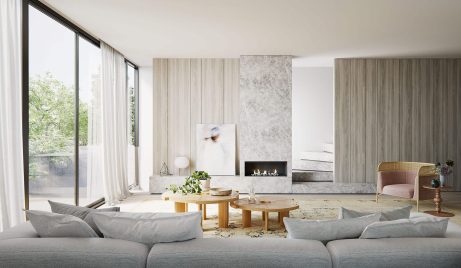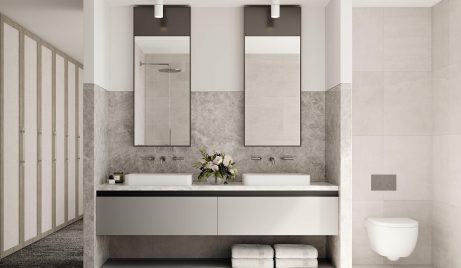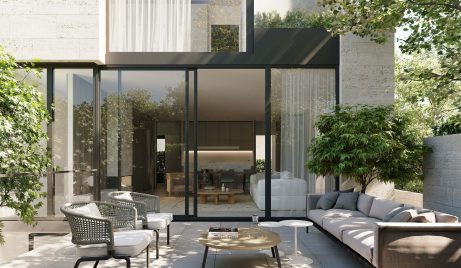The home that has it all!
15/7-9 High Road, Camberwell
- 4
- 3
- 2
- Price $2,560,000
This incredible family home is situated over 3 large levels, with the livings spaces and facilities neatly laid out. Basement level boasts a double garage, secondary living/cinema room with light-well, laundry and large storage room. Ground level houses the kitchen, living room with fireplace, access to the landscaped private garden, and 1 bedroom and bathroom. The top floor not only includes the 3 bedrooms (master with large en-suite) and separate bathroom, but also a private retreat at the top of the stairs.
There is an abundance of storage throughout; and the provision to include a convenient, private lift if you so choose.
Halcyon Lane is an extension of a picturesque street, providing connection and community between its residences, and linking to the surrounding neighbourhood. Set amidst a lush green oasis, each townhouse has the character and unique features of an Architect designed house, delivered in the context of high-end modern residences. The varied residential typologies suggest different ways to live across flexible, multi-story, three and four bedroom designs, with multiple living zones and outdoor spaces that can adapt to changing lifestyles.
Architecturally designed by Bruce Henderson Architects with immaculate, low maintenance, private gardens designed by John Patrick Landscape Architects, the quality in these spacious 3 storey homes is unparalleled.
Luxurious attention to detail in the interiors include but are not limited to:
• V-Zug appliances including Oven, Steam Oven, Gas cooktop, dishwasher.
• Liebherr refrigerator
• Natural stone benchtops and island
• Feature glass and leather-wrapped handles
• Floor to ceiling windows
• Gas Fireplace with stone surround
• Elm timber feature wall in living room
• Concealed, ducted heating and cooling
• Timber flooring / carpet in bedrooms
• Feature pendant lighting in kitchen
• 2pac cabinetry
• Luxurious bath
• Master bedrooms with built-in dressing table and feature wardrobe doors
• Separate laundry room on basement level
• Option to add a Zip tap for instant & filtered boiling, chilled or sparkling water
• Option to add private lift in select townhouses
Select townhouses also include:
• a study
• a secondary living room on the top level
• a rumpus/cinema room on basement level
• a balcony
Each townhouse boasts a private, double, basement garage.
+ Show more - Show less- Property Type Townhouse
- Size Internal 294m2
- Size External 50m2
- Construction Type Off-the-plan
Agent

